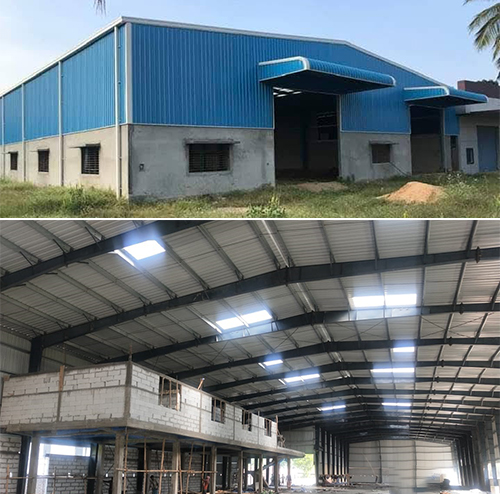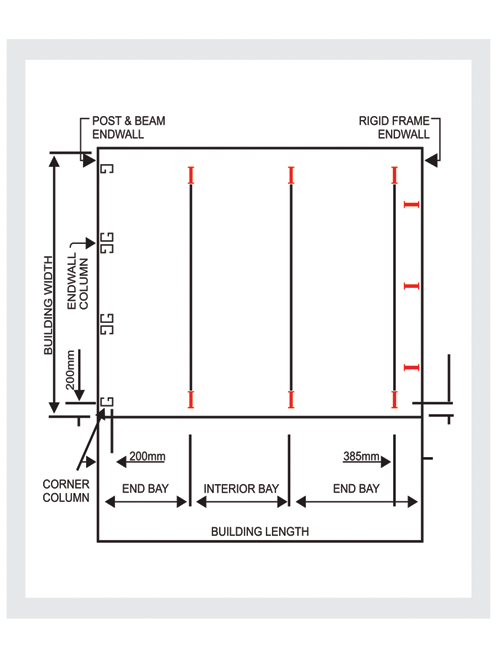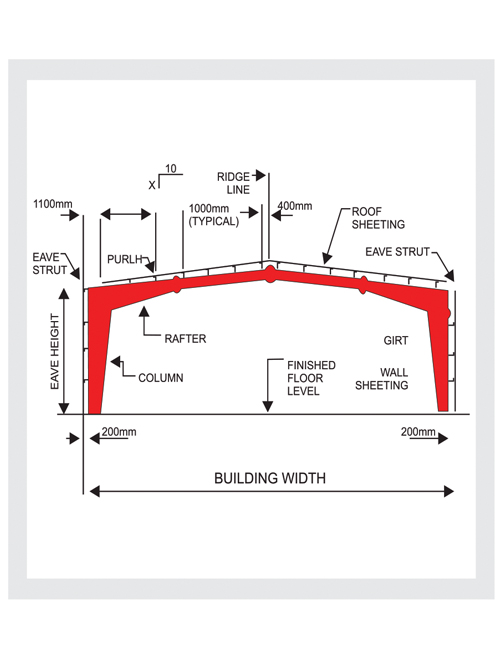Pre enginered steel building Manufacturers:
The construction of a Pre enginered steel building Manufacturers commences with identifying the precise functions the structure will serve and it takes lesser time and is 20 to 30% cheaper than any other conventional method of construction. The steel structure, built over a structural concept of primary members, secondary members and cover sheeting connected to each other, is more flexible, durable, affordable and adaptable and is provided in good quality by us. Vedanshi Industries Building & Roofing Solutions with its clear vision and work ethics serves as a reliable name in the northern part of the country as a PEB manufacturer and supplier. We are acknowledged as highly competitive in the market due to various factors like high technical competence, standardization and modularization, close alignment between manufacturing arm and other supply chain partners, to name a few. PEB designed by our expert team is thoroughly checked on the parameters like dimensions, sturdiness and durability, provided as per the set industry norms and guidelines. One of the leading players in North India we have completed many prestigious industrial projects, making our name in infrastructure development and steel industry.

Factors that give our PEB advantage:
• Cost effective steel building solutions
• Precise engineering
• High trade products of consistent quality
• Custom designed solutions that complies with customer specification
• Roof system: up to 60m clear span
• Advanced technology
• Timely delivery of projects
• Efficient and sustainable manufacturing
• Faster installation
PRE-FAB BUILDING SYSTEMS
SELTECH Pre-fab building system is custom designed to meet client requirement. The basic building parameters are:

BUILDING LENGTH:
The distance between the outside flanges of end wall columns in opposite end wall is considered the building length. End bay length is the distance from outside of the outer flange of end wall columns of center line of the first interior frame columns. Interior bay length is the distance between the center lines of two adjacent interior main frame columns. The most economical bay length is 6m or 7.5m. However bay length up-to 15m is possible.
BUILDING HEIGHT:
the bottom of the main frame column base plate to the top outer point of the eave strut. Eave heights up-to 30m are possible. When columns are recessed or elevated from finished floor, eave height is the distance from finished floor to top of eave strut.
ROOF SLOPE (X/10):
This is the angle of the roof with respect to the horizontal. The most common roof slopes are 1/10 and 1/20, though any practical roof slope is possible as per customers requirement.
DESIGN LOAD:
Unless otherwise specified SELTECH Pre-Fab building system are designed for the following minimum loads.
ROOF LIVE LOADS
0.75 kN/m2 Design for snow loads, seismic loads, collateral loads, or any other local climatic condition (if required) must be specified at time of quotation. Loads are applied in accordance with the latest American codes and standards applicable to pre-engineered buildings unless otherwise requested at the time of quotation.
Design Wind Speed:
As per IS : 875 for location

